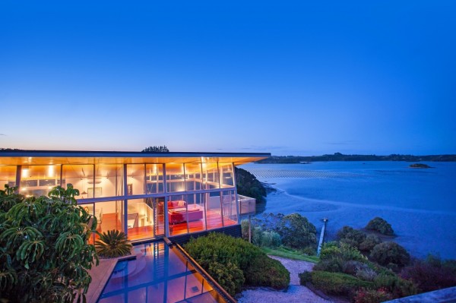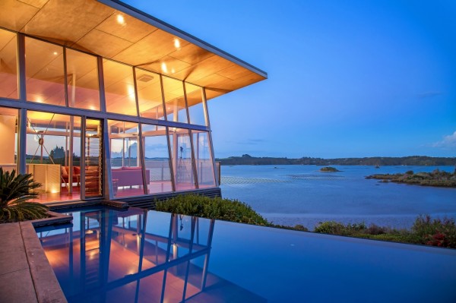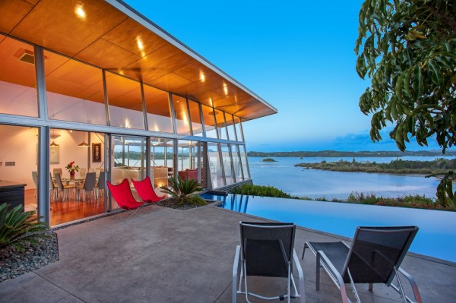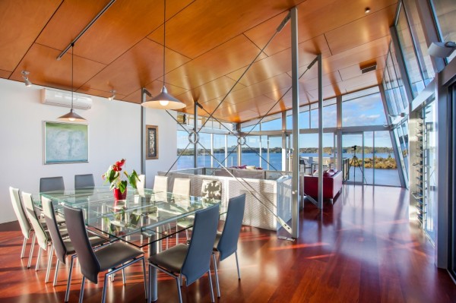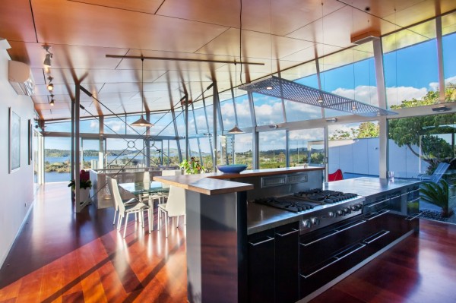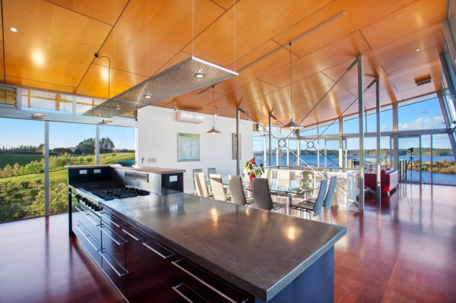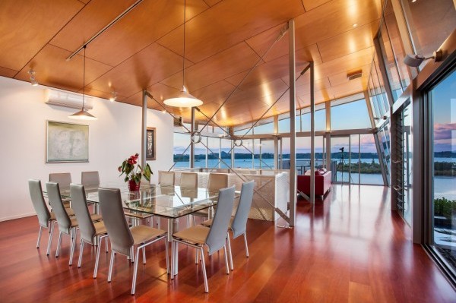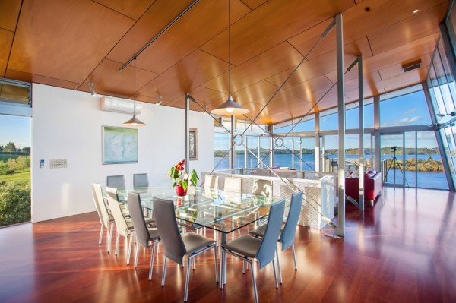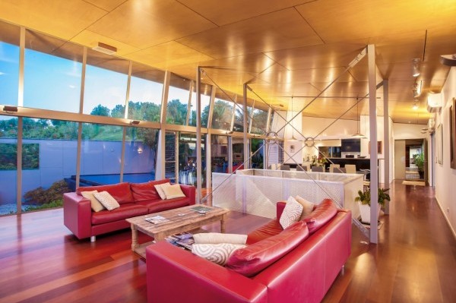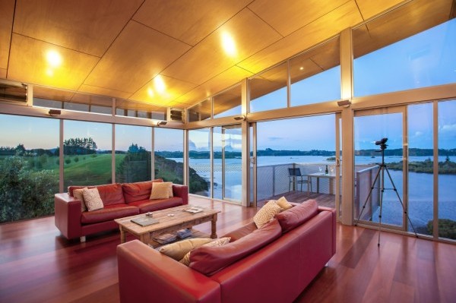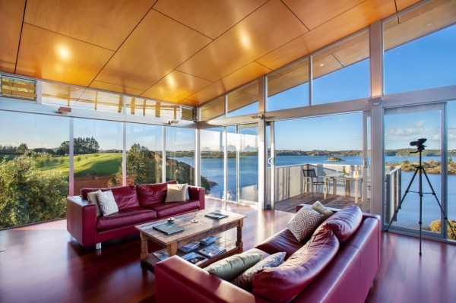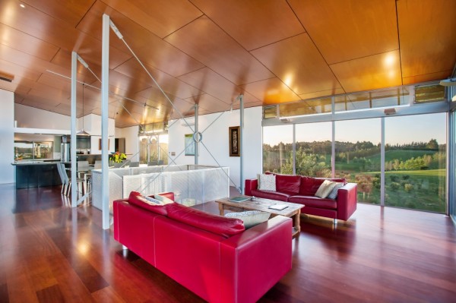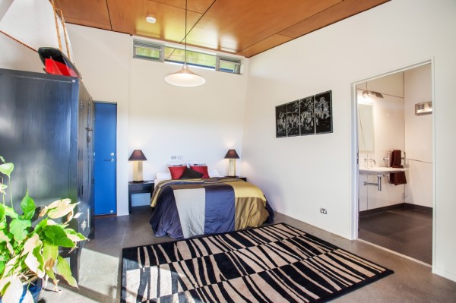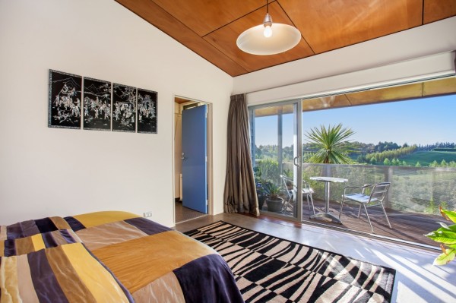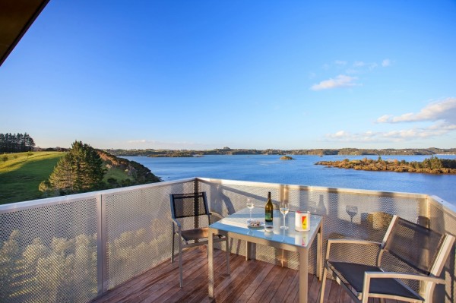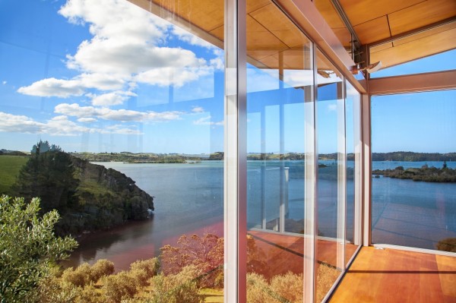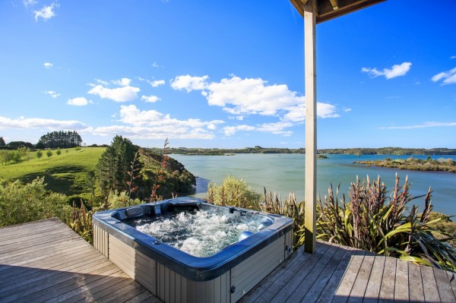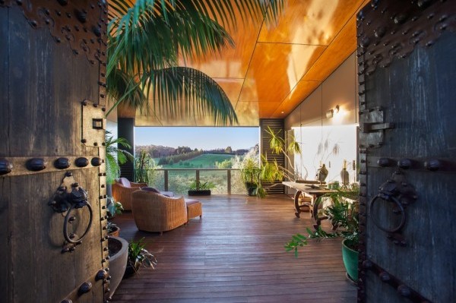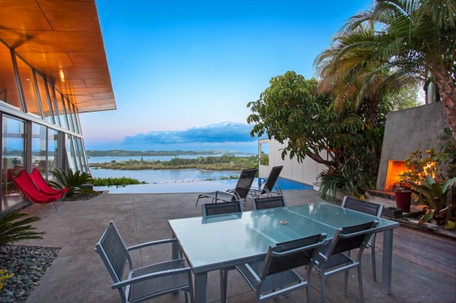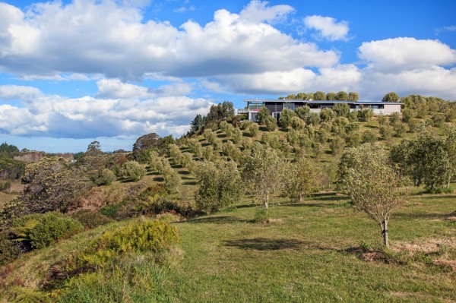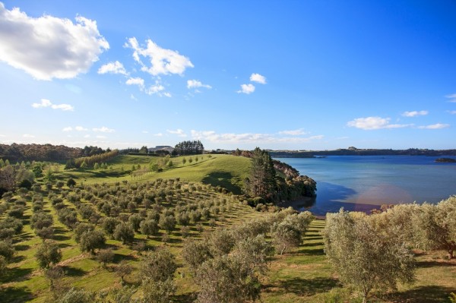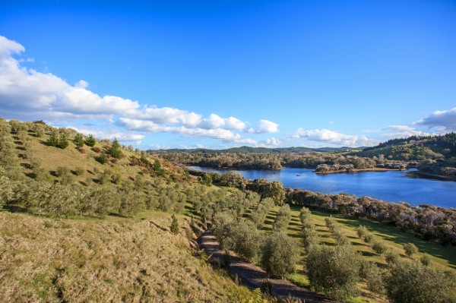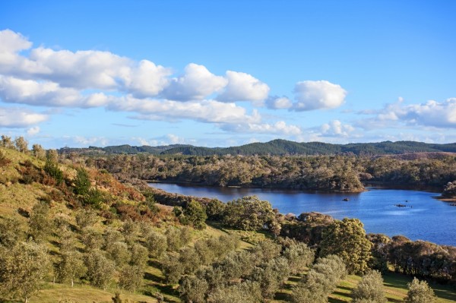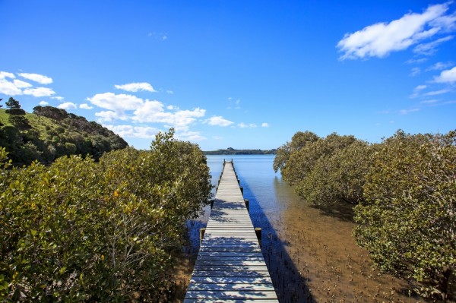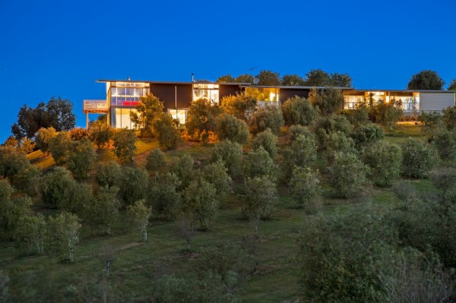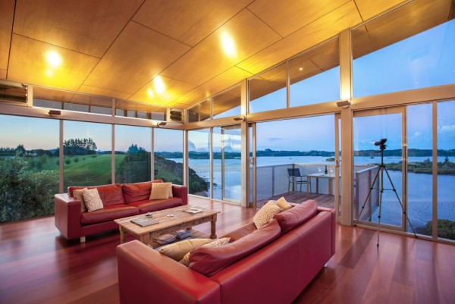
An Amazingly Beautiful Modern Waterfront House From New Zealand
If you love life on the lake, where the hardest choice of the day is whether to go kayaking on the water or take up a spot of fishing in the bay, then this amazing piece of waterfront real estate will set you dreaming. The home, designed by international award-winning architect Richard Naish, is situated on a narrow finger of land in beautiful Kerikeri, Northland New Zealand, that has the lake on one side and the sea at the other, which gives this place a real sense of peaceful seclusion.
The harbour entrance, Kerikeri Inlet, rural farmland, and a boutique Olive Grove of 650 trees that is part of the property, all add to the surrounding soothing panorama
The house is modern yet simple in style, and comprises of three pavilions. A covered breezeway stretches between the three structures to provide a connect, whilst still maintaining clear separations of the homes functions.
An infinity edge pool and an outdoor fireplace populate the tropically-landscaped courtyard outside of the home.
A bright glass walled main living area is an open plan design that holds the lounge, kitchen and dining spaces. A large glass dining table has been chosen to reflect the style of the glazed construction.
As the walls of the home are glazed, the décor is minimal with just a few striking pieces, such as a run of smooth black kitchen units that command the back of the expansive space, overlooking lush greenery, and two bright red comfortable leather sofas that look out over the water ahead.
More gorgeous views can be enjoyed from the ensuite master bedroom, that comes complete with a private balcony and a large walk-in closet, as well as its own snug that can be utilized as a study, library, or as an extra TV room. The off-shot room comes with a private balcony too, which looks out from the sea facing side of the property.
(Blog Source: home-designing.com )




